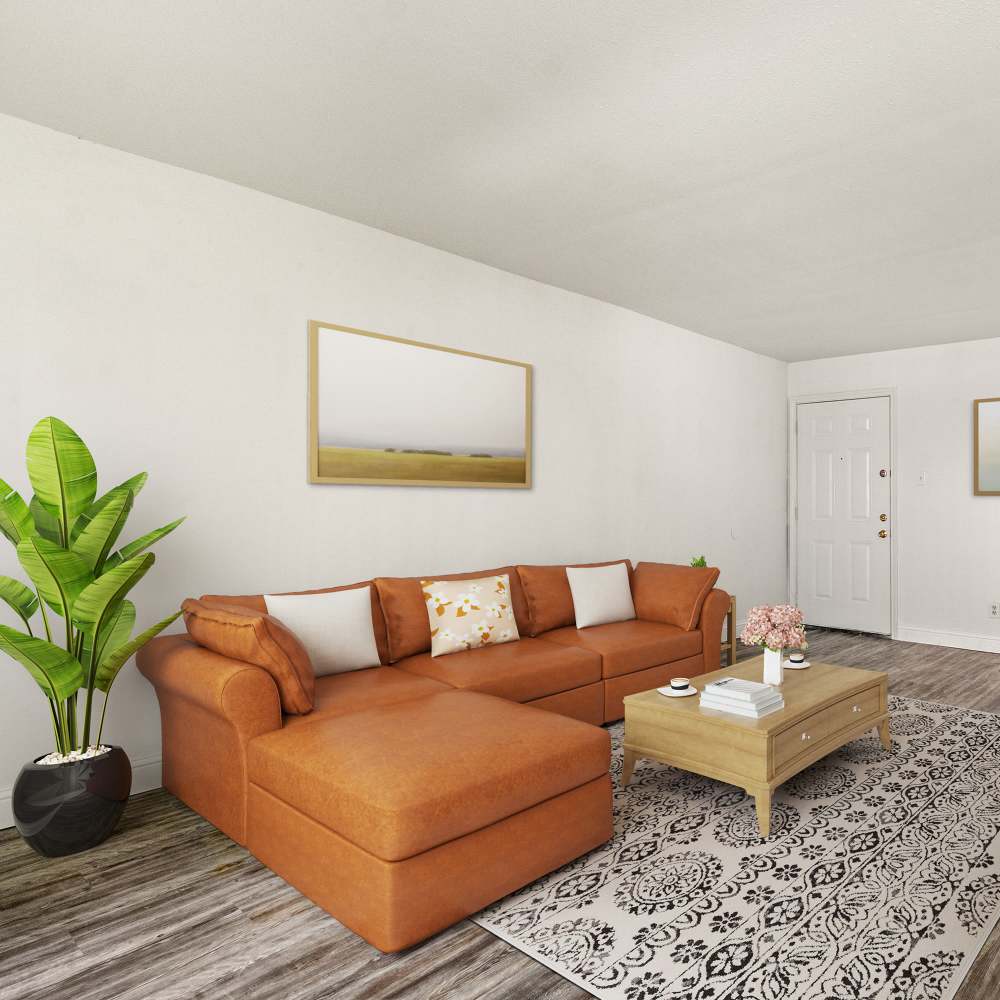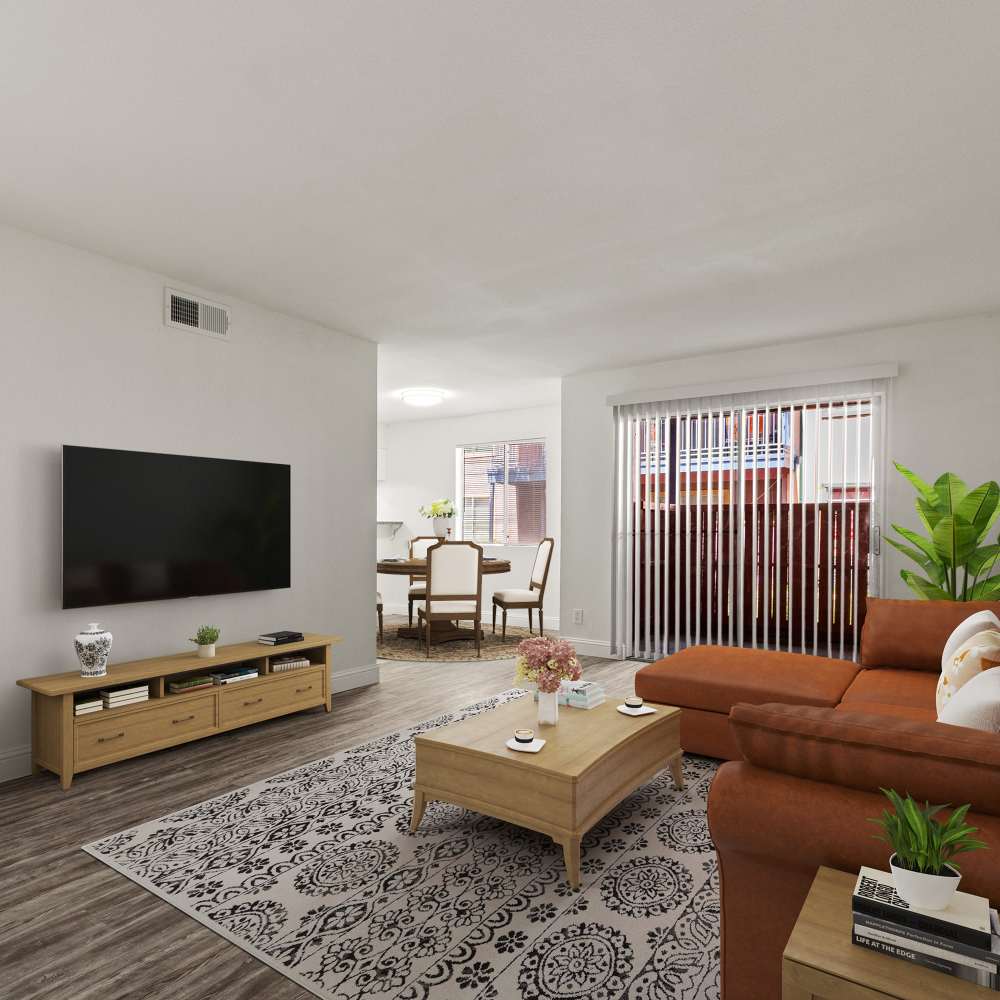
Photo Gallery
Photos of SunBlossom Mountain
Picture-perfect living in Houston, Texas, is yours at SunBlossom Mountain. Envision making delicious meals in your well-appointed kitchen, and Imagine coming home to a space that matches your lifestyle. Now put yourself in the picture at SunBlossom Mountain.
Apartment Gallery

1BR, 1BA -610 SF Living Room

1BR, 1BA -610 SF Dining Area & Kitchen

1BR, 1BA -610 SF Living Room

1BR, 1BA -610 SF Dining

1BR, 1BA -610 SF Kitchen

1BR, 1BA -610 SF Living Room

1BR, 1BA -610 SF Kitchen

1BR, 1BA -610 SF Kitchen

1BR, 1BA -610 SF Bedroom

1BR, 1BA -610 SF Bedroom

1BR, 1BA -610 SF Shower

1BR, 1BA -610 SF Bathroom

1BR, 1BA -610 SF Closet

2BR, 2BA -1000 SF Livingroom

2BR, 2BA -1000 SF Livingroom

2BR, 2BA -1000 SF Dining Area

2BR, 2BA -1000 SF Dining & Livingroom

2BR, 2BA -1000 SF Livingroom

2BR, 2BA -1000 SF Kitchen

2BR, 2BA -1000 SF Kitchen

2BR, 2BA -1000 SF Secondary Bedroom

2BR, 2BA -1000 SF Primary Bedroom

2BR, 2BA -1000 SF Bathroom

2BR, 2BA -1000 SF Bathroom

2BR, 2BA -1000 SF Bathroom

2BR, 2BA -1000 SF Closet

2BR, 2BA -1000 SF Closet

2BR, 2BA -1000 SF Primary Bedroom

2BR, 2BA -1000 SF Secondary Bedroom

1BR, 1BA -563 SF Bedroom

1BR, 1BA -563 SF Livingroom

1BR, 1BA -563 SF Dining Area & Kitchen

1BR, 1BA -563 SF Livingroom

1BR, 1BA -563 SF Livingroom

1BR, 1BA -563 SF Kitchen

1BR, 1BA -563 SF Kitchen

1BR, 1BA -563 SF Bedroom

1BR, 1BA -563 SF Bedroom

1BR, 1BA -563 SF Bathroom

1BR, 1BA -563 SF Closet

1BR, 1BA -563 SF Bathroom
1BR, 1BA -610 SF Living Room

1BR, 1BA -610 SF Dining Area & Kitchen

1BR, 1BA -610 SF Living Room

1BR, 1BA -610 SF Dining

1BR, 1BA -610 SF Kitchen

1BR, 1BA -610 SF Living Room

1BR, 1BA -610 SF Kitchen

1BR, 1BA -610 SF Kitchen

1BR, 1BA -610 SF Bedroom

1BR, 1BA -610 SF Bedroom

1BR, 1BA -610 SF Shower

1BR, 1BA -610 SF Bathroom

1BR, 1BA -610 SF Closet

2BR, 2BA -1000 SF Livingroom

2BR, 2BA -1000 SF Livingroom

2BR, 2BA -1000 SF Dining Area

2BR, 2BA -1000 SF Dining & Livingroom

2BR, 2BA -1000 SF Livingroom

2BR, 2BA -1000 SF Kitchen

2BR, 2BA -1000 SF Kitchen

2BR, 2BA -1000 SF Secondary Bedroom

2BR, 2BA -1000 SF Primary Bedroom

2BR, 2BA -1000 SF Bathroom

2BR, 2BA -1000 SF Bathroom

2BR, 2BA -1000 SF Bathroom

2BR, 2BA -1000 SF Closet

2BR, 2BA -1000 SF Closet

2BR, 2BA -1000 SF Primary Bedroom

2BR, 2BA -1000 SF Secondary Bedroom

1BR, 1BA -563 SF Bedroom

1BR, 1BA -563 SF Livingroom

1BR, 1BA -563 SF Dining Area & Kitchen

1BR, 1BA -563 SF Livingroom

1BR, 1BA -563 SF Livingroom

1BR, 1BA -563 SF Kitchen

1BR, 1BA -563 SF Kitchen

1BR, 1BA -563 SF Bedroom

1BR, 1BA -563 SF Bedroom

1BR, 1BA -563 SF Bathroom

1BR, 1BA -563 SF Closet

1BR, 1BA -563 SF Bathroom

Community Gallery




















Take a Look Around
Browse our gallery of images to get a glimpse of what life looks like at SunBlossom Mountain. Stylish interiors pair nicely with must-have community amenities.
Reach out to one of our friendly team at SunBlossom Mountain to schedule your tour – in-person or virtual.

This is What Living Well Looks Like